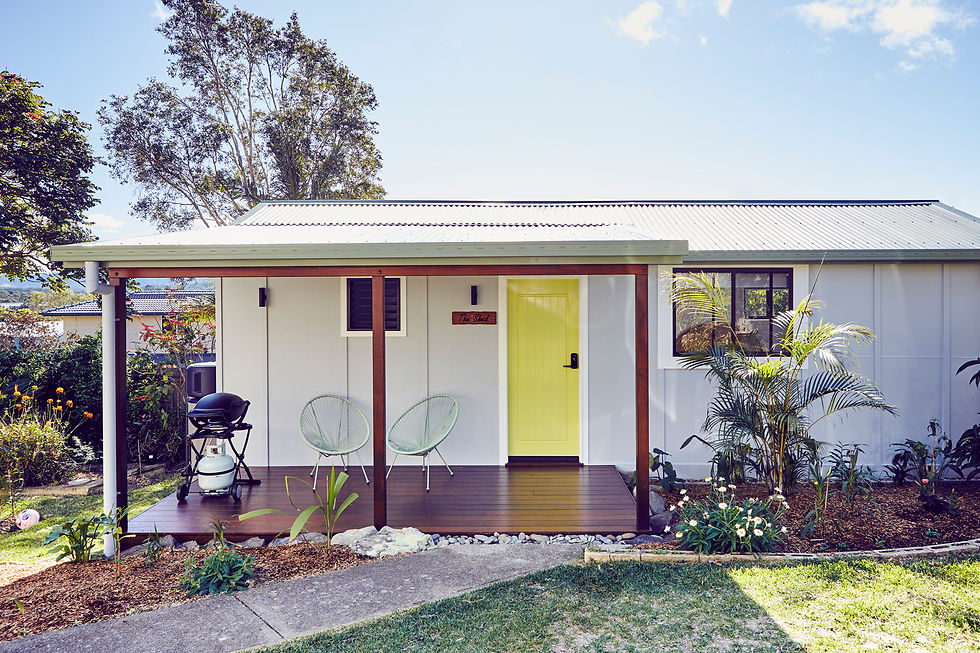Residential




Jetty Residence
The detailing in this project is exquisite, Schimminger Designs are renowned for their Green appeal, solar efficient, material choice and combinations.
Beautiful Hoop Pine Plywood ceilings from Big River Group and the detailing is a highlight.
Feature Grade Blackbutt Floors from Coffs Harbour Hardwoods.
Garden Expressions have created a landscape on the Terrace, large pots, unique plants give
it a cooling effect to the home and a fantastic place to spend time watching the sunrise,
sunset and entertaining with a view over the harbour.
www.schimmingerdbl.com.au
Ph: 0418 624 258




Korora Residence
This project was bought about with the part demolition of an existing residence. The vision of Vibe Architecture’s principal Jason McCarthy.
It takes advantage of the breathtaking views of
the coastline, its north facing aspect means the home is filled with light and the outdoors
alfresco area is large and protected.
The feature Staircase is steel with beautiful Blackbutt timber treads. The home includes a glass lift to all floors.
Designed by Vibe Architects
Ph: (02) 5626 5050




Seaside Residence
This residence was built in the seaside village of Sawtell in conjunction with Coffs Coast Formwork for all concrete panels, polished flooring and inground swimming pool.
Designed by Dave Andren Architect - Sawtell
Ph: 0402 830 512




Lake House
Nestled in the Valley, sitting over it's own private lake.
Designed by Frank Scahill Architect.




The Shed
Existing accomodation was redesigned by Jason McCarthy of Vibe Architecture to meet the Client's needs of a self contained Granny Flat with Study nook.




Coastal Apartment
This apartment’s major upgrade was designed by Vil Brickman Architects. Ph: 6651 1920.
It features high end fittings, fixtures and streamline design.
It takes advantage of its glorious coastal views, yet protects the client’s privacy.




Ensuite Renovation
Ensuite renovation in a contemporary style. Featuring walk-in shower with bespoke wall and floor tiles.




Outdoor Room
Veranda transition to Outdoor Room featuring striking pre-finished timber ceilings, built-in Barbeque and exhaust, stainless steel benchtops and refreshments fridge.
The addition of ceiling heaters and wall fans make the space comfortable all year round.




Garage Conversion
Garage conversion to Italian inspired Garden Room.
Featuring a locally made Pizza Oven, built-in BBQ and range hood plus an under bench wine fridge.




Rural Residence
This residence was built taking advantage of its tranquil rural setting.
Designed by Aran Wilman of @tilier 41 Architecture. Ph: 6656 2710
Its passive solar features make it a dream to live in.
